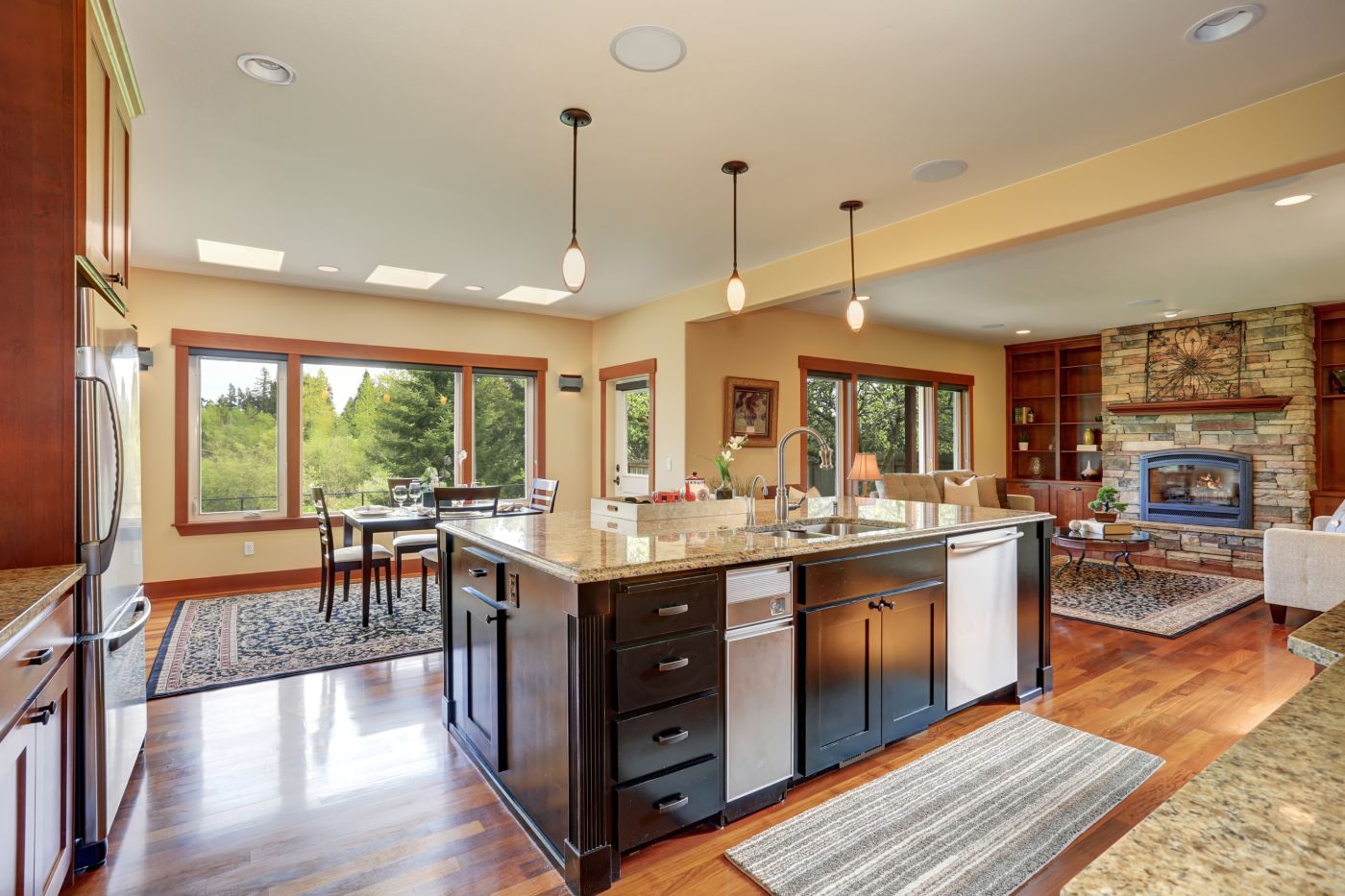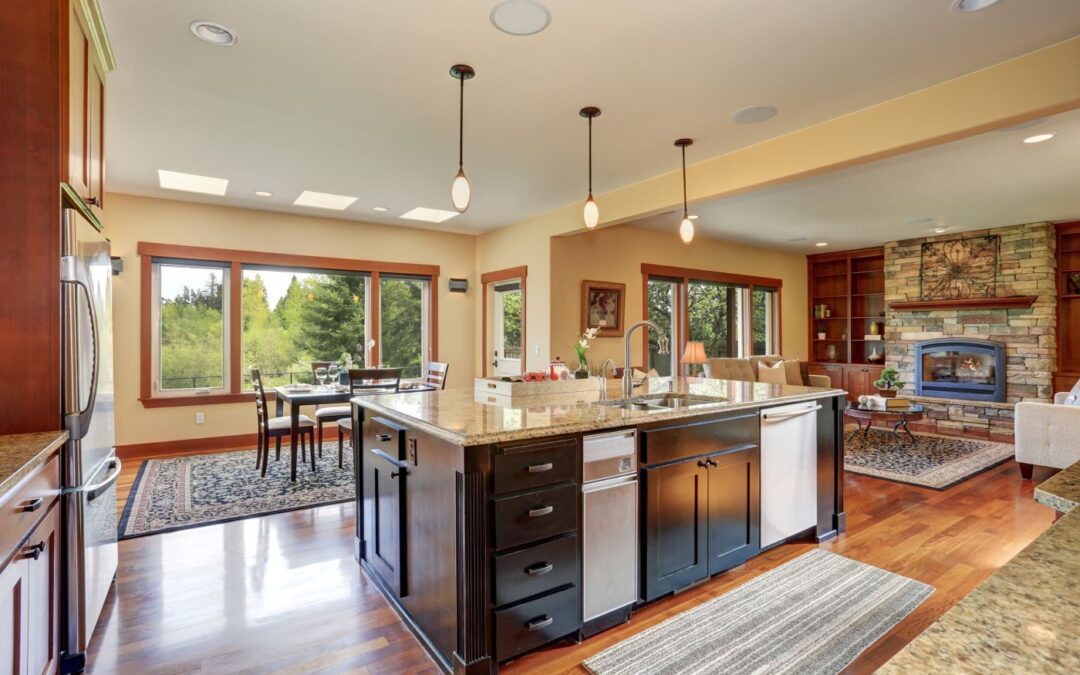
Pros and Cons of Open-Concept Kitchen Remodels in Houston
Gone are the days when kitchens were confined to separate spaces, hidden from the rest of the home. Open concept kitchen remodels have gained immense popularity in recent years, as they offer a seamless connection between the kitchen and other entertaining areas. However, like any remodeling decision, open-concept kitchens come with their own set of pros and cons.
In this blog post, we will explore the advantages and disadvantages of open-concept kitchen remodels to help you make an informed decision for your home. Let’s begin!
Pros of Open Concept Kitchen Remodels
Enhanced Social Interaction
One of the significant benefits of an open-concept kitchen is the improved social interaction it offers. Open-concept designs allow hosts to engage with guests while preparing meals by removing physical barriers between the kitchen and living areas. It creates a welcoming and inclusive space for entertaining and encourages quality time with family and friends.
Increased Natural Light and Spaciousness
An open-concept layout can make your kitchen feel more spacious and bright. Removing walls or creating large doorways allows natural light to flow freely, making the entire space feel airy and inviting. It can also give the illusion of a larger kitchen, which is particularly beneficial for smaller homes or apartments.
Flexibility and Versatility
Open-concept kitchen remodels provide flexibility in furniture arrangement and multi-purpose usage. With fewer walls, you have more creative freedom to design the space according to your needs. The open floor plan can accommodate additional seating options like islands or breakfast bars, creating a casual dining or workspace within the kitchen.
Cons of Open Concept Kitchen Remodels
Lack of Privacy and Noise Control
While open-concept kitchens encourage social interaction, they can also make finding privacy or separate quiet spaces challenging. The lack of walls can increase noise from cooking activities, appliances, and conversations. This may be unsuitable for individuals prefer a more secluded and peaceful cooking environment.
Limited Storage and Concealment
Open-concept designs often mean shelving and storage become part of the aesthetic appeal. Consequently, this may limit the storage space available for kitchen essentials typically hidden behind closed cabinet doors. Maintaining a clean and tidy appearance can be more challenging as every item on display becomes part of the overall decor.
Cooking Odors and Increased Cleaning
Without walls to contain cooking odors, smells can spread quickly throughout the open-concept space and even into adjacent areas. It may require additional ventilation systems or strategies to ensure proper air circulation and prevent unpleasant odors from lingering. Also, cleaning may be more time-consuming without walls to contain the cooking mess.
Takeaway
Open-concept kitchen remodels have become famous for a good reason, as they offer a range of benefits in terms of social interaction, natural light, and versatility. However, it’s crucial to consider the potential drawbacks, such as noise, lack of privacy, and limited storage.
Evaluate your lifestyle, personal preferences, and home layout before deciding whether an open-concept kitchen is right for you. A well-designed kitchen remodel should suit your functional needs and aesthetic preferences.
HTX Restoration Provides The Best Home Remodeling Services In Houston, TX
If you’re looking for high-quality, cost-effective damage restoration or other home restoration/remodeling services in Houston, Texas, you can contact HTX Restoration for a free estimate! Our experts have decades of experience with all kinds of home restoration projects. We can ensure to provide high-quality service at competitive prices.


Recent Comments